After one-and-a-half years of anticipation, Rollins students and staff celebrated the grand opening of Kathleen W. Rollins Hall. The newly renovated building, located at the heart of campus, serves as the hub for student organizations and campus resources.
During its grand opening on Jan. 14, students were introduced to some of the space’s many features and resources, which are dispersed across three floors.
Rollins Hall was designed to facilitate collaboration, as seen in its open floor plan and large windows. Nearly every work space is adorned with walls of glass, which allows passersbys to glance inside classrooms and offices.
The new hall is also equipped with places where students can comfortably lounge: a variety of study spaces, a giant staircase with seating, and the new Fox Den.
“As a senior, I’m glad that I get to experience [the new building] and get to be present for this chapter of Rollins,” said Josh Leady (‘20). “I love me a good study space. I go to the library all the time with my friends just to like sit in a private room and study. I think this building is excellent for that.”
Tonia Warnecke, chair of Social Entrepreneurship, said the new location will also aid staff members in terms of collaboration and student involvement.
“It will be easier to collaborate and make sure that we can create purposeful events that do not compete with one another in terms of time or day,” said Warnecke.
Rollins Hall provides a new home to a variety of student services, such as the Center for Career and Life Planning and the Office of International Programs. In addition, the building holds workspaces for student media and a theater with seating for up to 26 people.
“It looks like what they promised it to look like, and it looks pretty great,” said Hannah Hendrickson (‘23).
Other students, like Adriana Rodriguez (‘21), were overwhelmed by the open floor plan.
“I was a bit confused, honestly. I thought every space was designated for offices and didn’t know what was a common space and what wasn’t. Also, the signs for each office are small and unclear,” Rodriguez said.
While Rollins Hall is complete, certain plans for the building were not incorporated in the final product.
Micki Meyer, Lord Family Assistant Vice President of Student Affairs, said, “A few aspects were cut during the design phase to save money, including a large, open square in the middle of the third floor to look down into the second floor lobby. I was sad about this at first, but now believe that it was the best decision because we have a large space on the third floor for gathering.”
Meyer was the Community Project & Program Steward for Rollins Hall over the last year and a half.
Regarding the future of campus development after the completion of current construction projects, President Cornwell said, “We need to take a timeout, we need to consolidate the work we have done. I think that the next planning process and the next way that we should think about how to make Rollins better probably has more to do with the quality and depth of our academic mission than it does with buildings.”


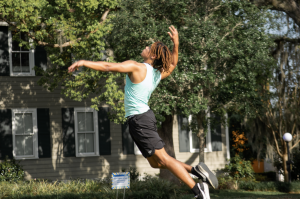






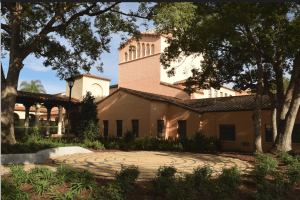

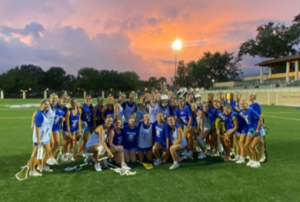
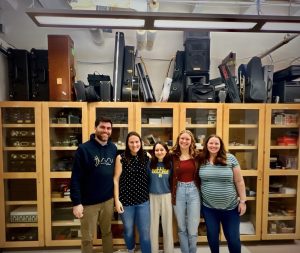
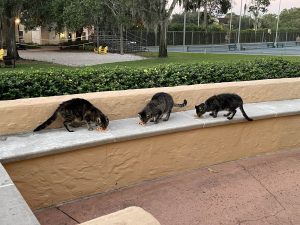
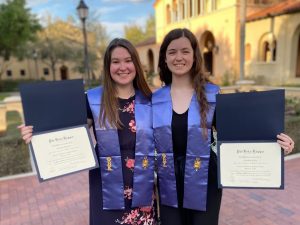
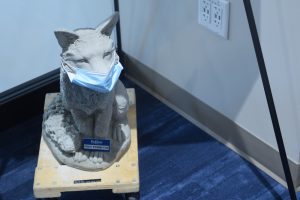
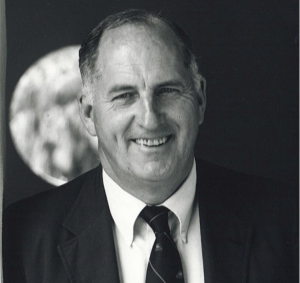
Comments are closed.