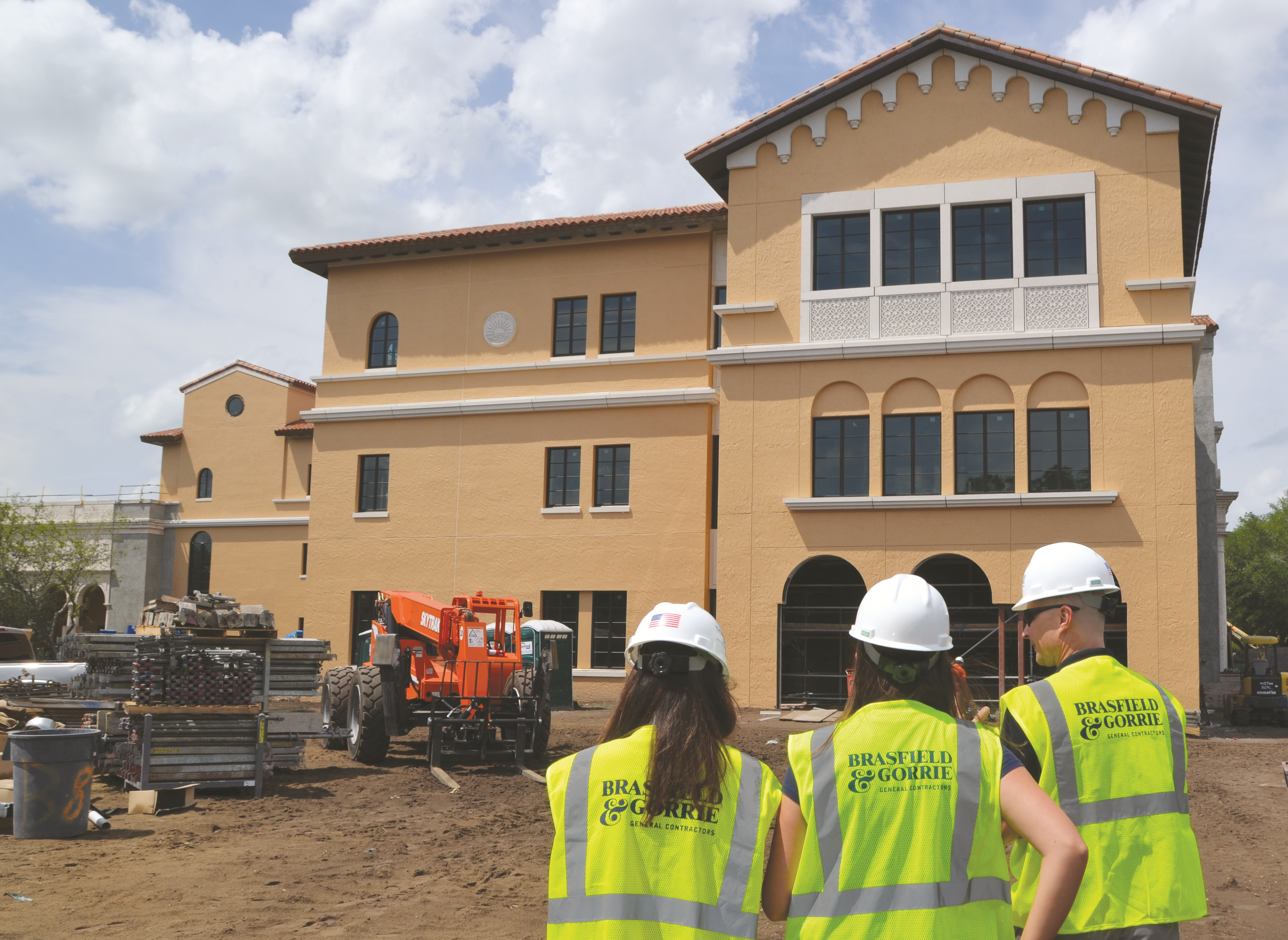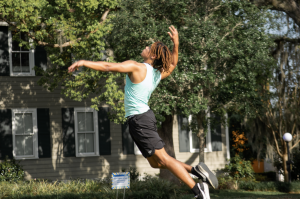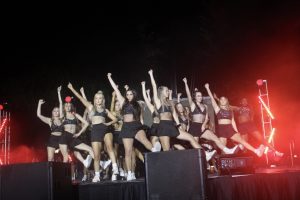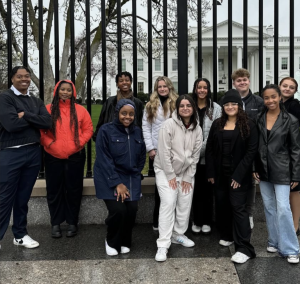[information]Explore all photos of Bush here.[/information]
I should have worn better shoes, I think to myself. Since my enrollment at Rollins, slipping my way through this soft, spongy dirt is quite possibly the closest I’ve come to connecting with nature and my cloth loafers aren’t cutting it. I’m not talking about an immersion trip here, nor is this a review of a biology class field trip. I present to you now an insider’s look at my adventure of touring the under-construction Bush science building.
Mr. Scott Bitikoffer is my guide. His excitement for the project is contagious and I along with my two fellow Sandspurians, Annamarie and Hongjin, are swept up in his enthusiasm. We look the part for this insiders tour: official with our bright safety vests and gleaming white construction helmets. Annamarie and Hongjin are armed to the teeth with photography equipment and I am absolutely ready with my notebook and extra pen.
“Bush was designed as an interdisciplinary science facility,” Mr. Scott begins, “The goal was to reduce the idea of the man-made divisions in the science fields by housing all of the sciences together. The center is designed to teach sciences the way they really are, interconnected.” As we enter in a side door, there is plenty of evidence for this statement. Every classroom has large windows and the main labs surrounding the sparkly atrium (yes, atrium… get excited) have at least one wall that is completely glass. Even the faculty offices promote connectivity and interaction, with configurations of two, three, and four offices surrounding a common student space.
We continue down the hall and Mr. Scott begins to talk about safety. He points out the dozens of hoods and explains the complicated pressure control systems of the labs, explaining how the building controls the airflow in and out of rooms by adjusting pressure automatically, keeping any “bad” air from travelling down the hallways and into other parts of the building. The entire building is 100% fire sprinkler installed.
Moving to the next room, we step across floor coverings into a half-finished classroom and the lights automatically come on, sensing our presence. The entire building is filled with occupancy sensors, automatically adjusting A/C based on number and activity of people in a room, along with turning lights off when rooms are empty for longer than 20 minutes. This feature is just one of the many ways Bush is designed to save energy. The building has several rainwater rooftops and a 12,000 gallon cistern that collects and filters rainwater for use in toilets. The environmental consciousness continues even outside the building with a stormwater basin complete with an attractive boardwalk and cypress trees between Bush and Warren. The building itself is structurally designed with the future in mind, including plain classrooms with the infrastructure to transform into labs if needed and enough IT space to serve as a backup for the Rollins network.
The structure of the building is open and the interior thoroughly modern. The atrium is the heart of the building, and from our vantage point on the second floor balcony we can easily imagine the space next semester full of students and classes. A skeleton of the soon to be stone-covered, unenclosed staircase soars through the space, and a huge glass-paneled wall extends three stories. A row of traditional, in-progress columns connected with roman arches can be seen outside the window, mirroring the attractive façade of the Annie Russell Theatre across the pathway. Mr. Scott takes this moment to explain the goal of integrating the massive structure with the traditional look of the campus while creating a distinctly modern interior that reflects the modern, forward-thinking academic disciplines it will hold.
Mr. Scott led us away from the magnetism of the atrium down the hallway and pointed out a room to us that was of mysterious content. Too small for a classroom but too large for an IT closet, we pondered its function until finally, Mr. Scott revealed that the light-filled room was one of the many student lounges in the building. And the miraculous view from that wall of windows of the chapel tower, Mills Lawn and even a bit of the stadium made me begin to doubt my Art History degree. I hadn’t taken a real science since my junior year of high school, but it can’t be that hard to pick back up, right?
To my fellow non-science majors reading this who are no doubt feeling the pangs of jealousy as I was at this point in the tour, this beautiful space is not exclusively for the sciences. In the building, statistics has several forward-thinking, multi-level computer labs, and the Psychology department has its own wing of offices. The building also features several traditional classrooms for the other departments to fight over. Also, a new café will open with the building and is open to everyone.
Back outside to the dirt we went, discussing the fate of Bush Auditorium, which largely remained the same other than some safety updates. We stopped in front of the large wall of windows and columns and Mr. Scott gestured to a few foundation posts in the dirt, telling us to look forward to an outdoor seating deck arrangement similar to the exterior of the campus center. The tour was getting better by the minute and was about to be over.
After returning our gear to Mr. Scott, thanking him for the insider’s scoop, and sipping on some cool water, we crossed the threshold back into the world of manicured Rollins, invigorated and excited about the future of Rollins. I can’t wait to see what Rollins will do next. After Bush and the Alfond Hotel are finished, construction on the campus is far from taking a hiatus. Before I graduate, the second half of Strong will be completely redone and expanded.
After the tour, my confidence in my tuition dollars was reaffirmed. I am comforted by the constant progress on campus. The new Bush is designed to change as the world evolves technologically and as Rollins evolves as a school. The engineers, donors, and Board of Trustees behind the project can’t predict the future, but as evidenced by the details in Bush, they are prepared for whatever happens. A nice metaphor, it seems, for my Rollins Degree.
See you at the opening celebration in September 2013. Now I’m going to go wash my shoes.











Be First to Comment