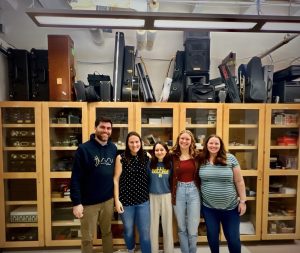On Nov. 1, architecture firm EYP Architecture & Engineering presented the new plans for the renovations and additions of Bush Science Center to the science faculty. Not only has the company promised that the foreboding science building will finally have windows, but these new plans will also expand the building.
Four construction plans were originally offered: a basic plan that just did principal renovations, a plan that would rearrange walls without adding anything new, a plan to build a new atrium, and, the chosen plan, to add 20,000 square feet to the current building. On the morning of Nov. 1, representatives from EYP met with President Duncan to review the plans. The president immediately selected the last plan because it would provide the best benefits to the students and faculty. He is excited about the new plan, telling the architects to “go and, by the way, go quickly.”
As stated, the plan will add 20,000 square feet to Bush in the area facing Holt Avenue and the Warren Building. Almost all the current landscaping between the Warren parking lot and Bush would be demolished. The parking lot would most likely be replaced with new grass space and gardens.
The design includes a three story atrium with a wall made almost entirely from glass. The glass atrium will face the Annie Russell Theatre, providing a prime location for donor events in the future. The area surrounding the atrium will include at least two new labs per floor, classrooms, research labs, computer labs, faculty offices, social areas for students, and the possibility of a café or coffee shop. The goal is to make the science center a friendlier environment for all students, faculty and staff.
Chair of the Physics Department Thomas Moore thinks that “the renovations of the Bush Science Center ushers in an exciting time for the sciences at Rollins. The renovations and additions will be designed to ensure an integrated and multidisciplinary approach to teaching and research, as well as provide new academic space for the entire college. It is an exciting time for everyone and we are looking forward to seeing the fi nished plans in the near future.”
The current estimates state that construction will start in January 2012, with the new additions built by the fall of 2013, and the renovations completed the following fall.
The drawings of the future designs should be available for students to see and comment on in Bush in the near future.











Be First to Comment