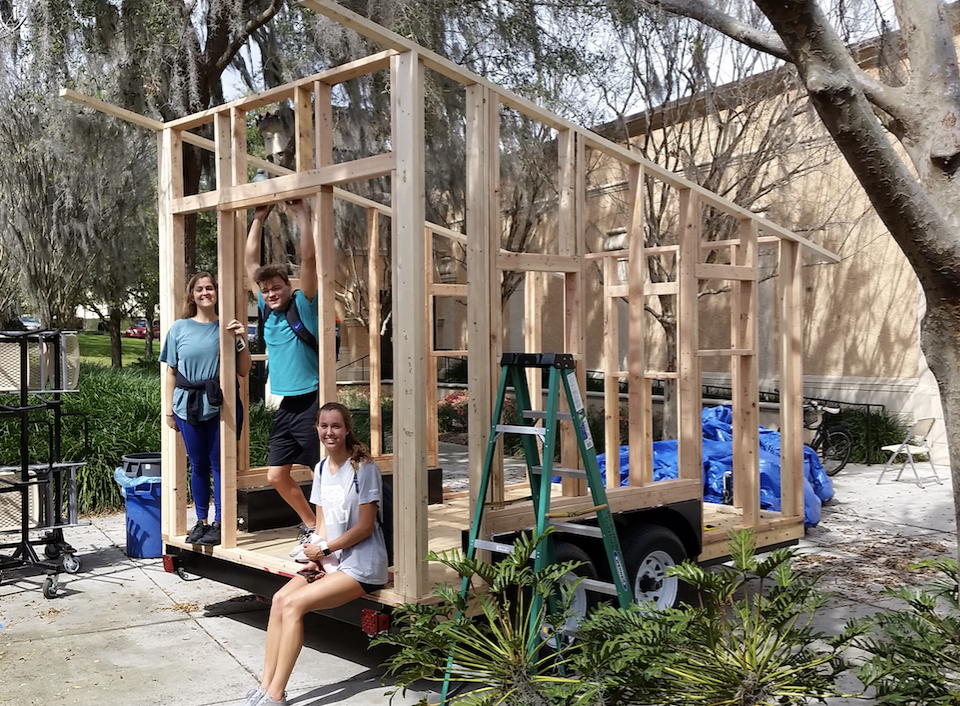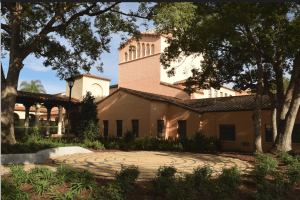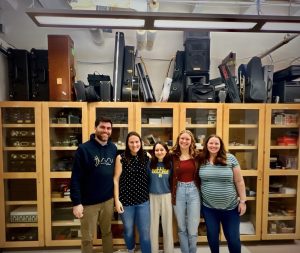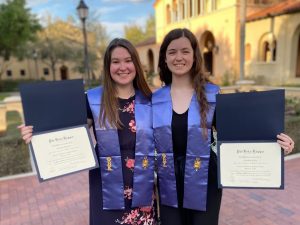
Elizabeth Shugart, left, Luke Wait, middle,and Anna Van Zyverden worked on Saturday to complete the frame of the tiny house. The house is built on a trailer for easy off-campus transport once finished.
As the Rollins campus expands, one course is teaching students how to downsize.
To learn more about minimalist living, students in “Applied Design Solutions: Tiny Art Houses” are building a tiny house near the shore of Lake Virginia. The structure is aptly named, with the house being about 8 feet by 12 feet, which is roughly the size of a study room in the Olin Library.
The 300-level rFLA course is taught by Joshua Almond, associate professor of art, as a part of a sustainability collaboration with other faculty members. He chose tiny houses as a way to show how sustainability can be applied in real life.
The house is kept behind the Cornell Fine Arts Museum during basic construction. Sitting atop a trailer, covered in a blue tarp, it looks about as appealing as the Mills construction project. Once complete, however, it will be a quaint wooden box with a slanted roof and opening windows.
The project began when Almond worked with Dr. Bruce Stephenson, professor of environmental studies, and received a grant to promote sustainability both on campus and in the Central Florida region. The grant required those working on the project to incorporate sustainability in their various disciplines.
Almond’s class is doing so through partially building the house from reclaimed materials. They also have plans to fit the house with rainwater-plumbing, a compostable toilet, an attached herb garden, and the potential for solar panels.
The class’ structure centers around the specifics of designing and building tiny homes. Students have smaller projects throughout the semester to gradually prepare them for the hands-on experience of building the house.
“We all have a very small part in the larger picture of making it all happen,” said Mitchell Laughlin (‘20), a student in the class. Laughlin said that the project has definitely made him more interested in tiny houses, but he doubts that he could live in one full-time.
The house costs around $8,000 to build, and will be 93 square feet when finished. The house is prepped with hurricane-proof exterior siding, a sheet metal roof, and a secure frame that will prevent the house from blowing away. The frame is built on a trailer, allowing for easy mobility.
Students in the course are expected to attend assigned build days to aid in the project, as well as their smaller in-class projects.
Before building commenced, students sketched their ideal tiny homes and weighed the pros and cons of each design. The class then narrowed down the best ideas for the home. According to Laughlin, some student suggestions will be incorporated into the final design of the house.
A simple solution to a serious space and monetary problem, tiny houses are more than a millennial fad. They also make people consider what things add value to their lives, and encourage people to declutter and live more sustainably.
Tiny homes are used for effective space living, as well as being an affordable alternative to traditional housing.
Cities such as Seattle and New Orleans have started implementing tiny homes to combat homelessness, as opposed to shelters or other short-term solutions. Tiny homes can provide “housing with dignity,” said Almond.
The home will be on display for curious Rollins community members to view pending the completion of the project. This will offer insight into what life is like in such a small space.
Almond has tentative plans to donate the tiny house when the project is complete.






















Be First to Comment