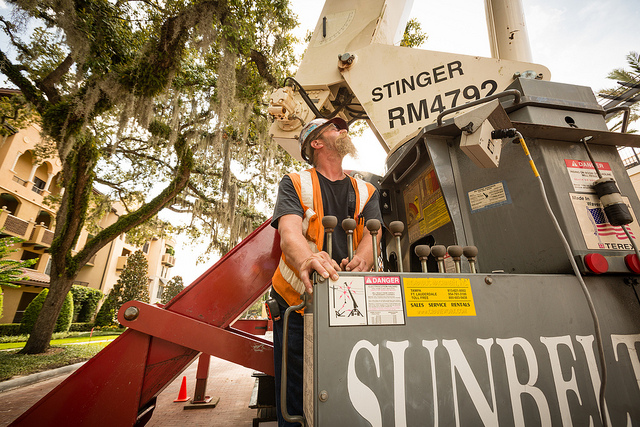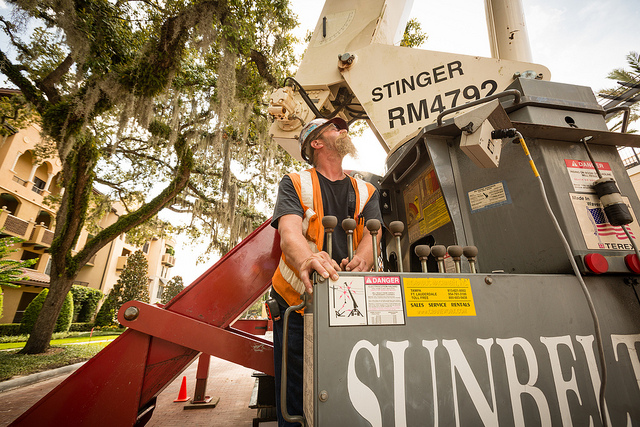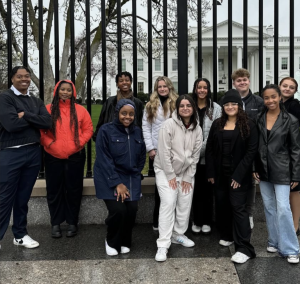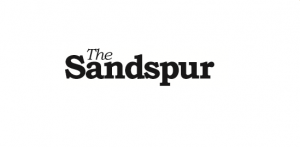
In the coming years, Mills Memorial Hall will undergo a huge transformation: most notably to increase accessibility and introduce the Center for Career and Life Planning to a centralized location on campus.
These renovations aim to make Mills more student-centered. It will be turned into an “rCompass Center” to provide a “360 degree view of your time at Rollins.”
This information was provided by Melissa Burns, an architect who presented at a student meeting held Nov. 14. The meeting was open to all students but was mainly attended by offices and organizations involved in the renovation, such as Student Government Association, WPRK (the student-run radio station), and Sustainability Programs.
The renovations are being planned by EYP Inc., an architecture company based out of Albany, NY. This company has worked on renovations at schools such as University of Michigan and Princeton University. It is also the same firm that previously worked with Rollins in designing the new Bush Science Center.
The renovations aim to modernize the building’s interior and increase the amount of open space in the building. While the current floor plans focus on office and meeting space rather than students’ study space, EYP promises to flip that model. Although it is still relatively early in the design process, the goal is to have “student spaces and student activity visible as soon as one walks in the door,” said Burns.
First, the building will be converted from its current configuration of three main floors and several closed off “floating floors,” as described by the EYP representative, to a more streamlined three-floor arrangement. The first and second floors will be home to student service offices, community spaces, and study spaces. The third floor will house a new Galloway room for formal events. It will also include two new classrooms capable of holding 40+ students.
Second, one of the most notable proposed changes will be the installation of an occupiable stairway connecting the entrance near Mills Lawn and the rear entrance near the Campus Center. This high-traffic common area will provide students with a space to sit and connect without confining them to traditional chairs and tables. It will also have many power outlets for laptop and phone chargers. The area will provide a line of sight to all three floors in hopes of improving accesibility in the building.
Third, the building will house student services such as the Center for Leadership and Community Engagement, the Social Entrepreneurship and Innovation hub, International Programs, and a new resident: the Center for Career and Life Planning. These office spaces will mainly be student study spaces with staff offices located along the periphery. This will add usable community space on the first and second floors.
Other spaces will include the offices and workspaces of Student Media. WPRK and The Sandspur will be consolidated in the basement. It is important to note that the post office will be moved elsewhere on campus, although no new location was specified.
Finally, more recreational space will be added. The current Off-Campus Student Lounge will return to its original status as a small film theater where community screenings, like those held by the Film Society, can take place.
Further plans include adding a community kitchen and dining space where students can cook with each other. There will also be new “makerspaces” where students will have access to 3D printers and other tools.
In terms of accessibility, there is a major focus on it in the new designs. This is currently a major shortcoming in the building. However, the new plans feature new elevators and more-accessible landscaping immediately surrounding the building. Additionally, the open floor plans will help all students, disabled or otherwise, with way-finding around the building.
More bathrooms will also abound in the new building. Mills will include four individual toilet rooms on each floor.







Be First to Comment